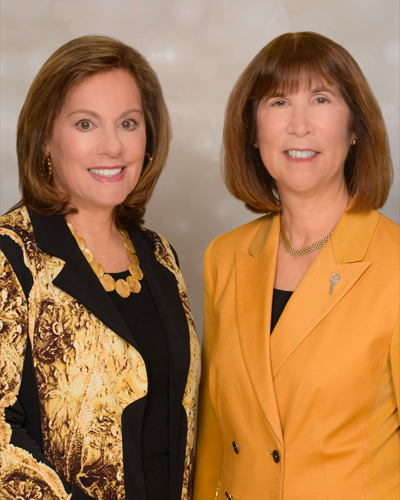Listing Courtesy of:  bridgeMLS / Christie's Int'l Re Sereno / Brandon Payton
bridgeMLS / Christie's Int'l Re Sereno / Brandon Payton
 bridgeMLS / Christie's Int'l Re Sereno / Brandon Payton
bridgeMLS / Christie's Int'l Re Sereno / Brandon Payton 1912 102nd Ave Oakland, CA 94603
Sold (12 Days)
$560,000
MLS #:
41037365
41037365
Lot Size
3,852 SQFT
3,852 SQFT
Type
Single-Family Home
Single-Family Home
Year Built
1975
1975
Style
Other
Other
County
Alameda County
Alameda County
Community
East Oakland
East Oakland
Listed By
Brandon Payton, DRE #01886199, Walnut Creek Office
Bought with
Nelly Rickert, Br Realty
Nelly Rickert, Br Realty
Source
bridgeMLS
Last checked May 23 2025 at 5:39 AM GMT+0000
bridgeMLS
Last checked May 23 2025 at 5:39 AM GMT+0000
Bathroom Details
- Full Bathrooms: 2
Interior Features
- Storage
- Laminate Counters
- Eat-In Kitchen
- Updated Kitchen
- Laundry: Dryer
- Laundry: Washer
- Laundry: In Kitchen
- Dishwasher
- Disposal
- Microwave
- Refrigerator
- Washer
- Gas Water Heater
- Windows: Window Coverings
Kitchen
- 220 Volt Outlet
- Counter - Laminate
- Dishwasher
- Eat In Kitchen
- Garbage Disposal
- Microwave
- Refrigerator
- Updated Kitchen
Subdivision
- East Oakland
Lot Information
- Level
- Regular
Property Features
- Fireplace: 2
- Fireplace: Family Room
- Fireplace: Gas
- Fireplace: Gas Starter
- Fireplace: Living Room
- Fireplace: Wood Burning
- Foundation: Slab
Heating and Cooling
- Floor Furnace
- Ceiling Fan(s)
Pool Information
- None
Flooring
- Laminate
- Carpet
Exterior Features
- Roof: Composition Shingles
Utility Information
- Sewer: Public Sewer
Parking
- Off Street
- Tandem
Stories
- 1
Living Area
- 1,825 sqft
Disclaimer: Bay East© 2025. CCAR ©2025. bridgeMLS ©2025. Information Deemed Reliable But Not Guaranteed. This information is being provided by the Bay East MLS, or CCAR MLS, or bridgeMLS. The listings presented here may or may not be listed by the Broker/Agent operating this website. This information is intended for the personal use of consumers and may not be used for any purpose other than to identify prospective properties consumers may be interested in purchasing. Data last updated at: 5/22/25 22:39

